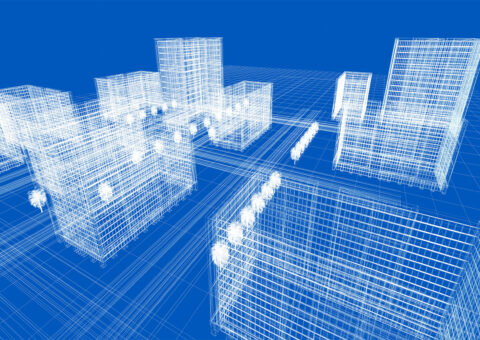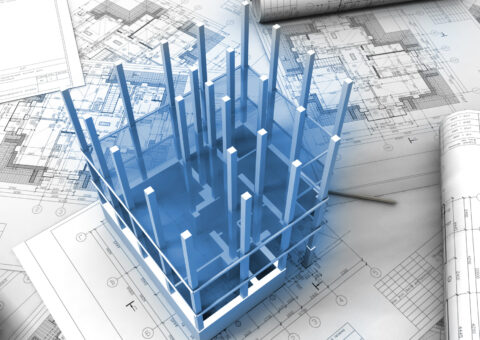Understanding LOD in BIM: The Key to Successful Project Delivery
As the architecture, engineering, and construction (AEC) industry evolves, the approach to designing and constructing buildings is undergoing a significant transformation. Central to this evolution is Building Information Modeling (BIM), a transformative tool that not only enhances collaboration and efficiency but also enriches project outcomes by introducing multiple dimensions of information.
In the fast-evolving world of Building Information Modeling (BIM), ensuring accuracy and clarity at each stage of a project is essential. The concept of LOD, or Level of Development, plays a pivotal role in achieving this precision. LOD refers to the level of detail and reliability within a BIM model, providing a clear understanding of the information available at various stages of design, construction, and operation. It helps stakeholders, including architects, engineers, contractors, and developers, make informed decisions as a project progresses.
What is LOD?
Simply put, LOD represents the extent of detail in a BIM model, ranging from LOD 100 to LOD 500. As the project moves forward, the model becomes more refined and detailed. This structured progression ensures everyone involved knows exactly what to expect at each phase, eliminating confusion and streamlining the entire project lifecycle.
Why LOD Matters
LOD matters because it sets the standard for communication and collaboration between various stakeholders. By clearly defining the level of detail at each stage, teams can avoid misunderstandings and costly mistakes. Whether it’s coordinating between different trades or ensuring a seamless handoff from design to construction, having a well-defined LOD helps keep projects on track.
Let’s break down the various LOD levels to better understand how they work:
LOD 100: Conceptual Design
At this stage, the model is a rough conceptual outline, primarily focusing on the overall mass and shape of the building. It provides basic visual information but lacks detail. LOD 100 is often used in the early stages of planning and feasibility studies, where spatial planning and rough estimates are the main focus.
LOD 200: Schematic Design
By LOD 200, elements within the model take shape with approximate dimensions, sizes, and locations. The geometry is still fairly simple, but components such as walls, doors, and windows are identifiable. This stage supports preliminary analysis, early cost estimates, and system layout reviews, providing a clearer view of how different elements will interact.
LOD 300: Design Development
At LOD 300, the model is fully dimensioned with accurate sizes, shapes, and locations. It’s detailed enough to allow for coordination between different trades, such as architectural, structural, and MEP systems. The model at this level is also used for generating detailed construction documents and supporting scheduling efforts.
LOD 350: Construction Documentation
LOD 350 adds an extra layer of detail by focusing on how different elements within the model interact. For example, it includes precise details on how MEP systems interface with structural components. This level of detail is critical for clash detection and resolving potential conflicts before they impact construction. It also provides essential information for construction teams as they prepare for the building phase.
LOD 400: Fabrication & Assembly
LOD 400 takes the model to a point where it contains all the information needed for fabrication and assembly on-site. From detailed shop drawings to specifications for manufacturing components like steel, piping, and ductwork, this stage ensures that the model can be used to create and install each part without further modification.
LOD 500: As-Built
The final level, LOD 500, represents the “as-built” version of the project, reflecting the building as it was actually constructed. This highly detailed model is used for long-term facility management, asset tracking, and future renovations. It captures every detail about the materials, systems, and dimensions, providing valuable information for the building’s entire lifecycle.
The Value of LOD for Projects
At MorphRE, we understand the importance of aligning the right LOD with the specific needs of each project phase. Establishing clear expectations through LOD standards ensures that everyone involved is on the same page, helping to streamline delivery, minimize risk, and ultimately achieve better results.
Our use of BIM and AI allows us to bring a high level of precision to each stage of development, from early conceptual designs to detailed construction documentation. With a clear understanding of LOD, we can guide our clients through every step, ensuring that their projects remain on time, on budget, and aligned with their vision.
LOD in BIM is more than just a technical concept—it’s a fundamental part of ensuring project success. By defining the level of detail and reliability at each stage, LOD helps teams work together more effectively, reduce errors, and keep projects on track.
At MorphRE, we leverage the power of BIM and AI to enhance project coordination, manage timelines, and optimize outcomes. Our deep understanding of LOD standards ensures that every project we work on is built with clarity, precision, and efficiency from start to finish.


